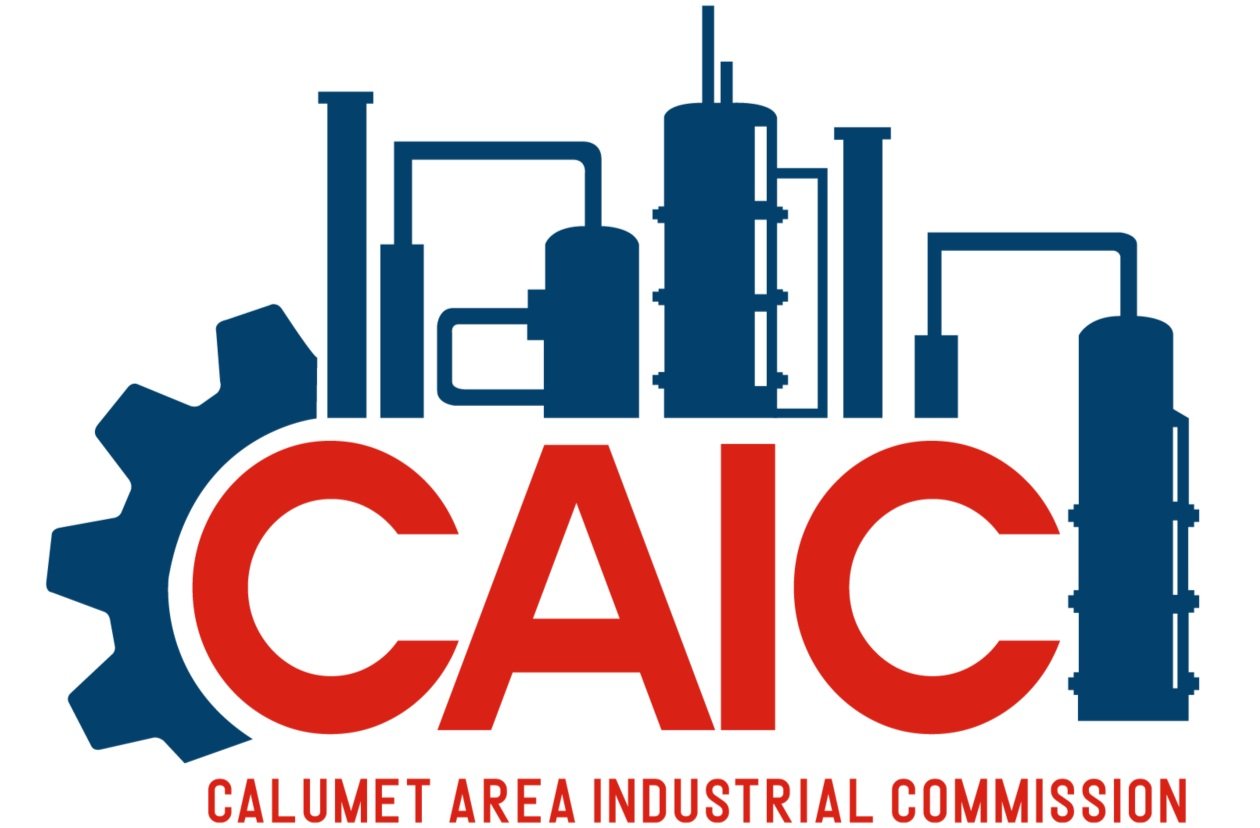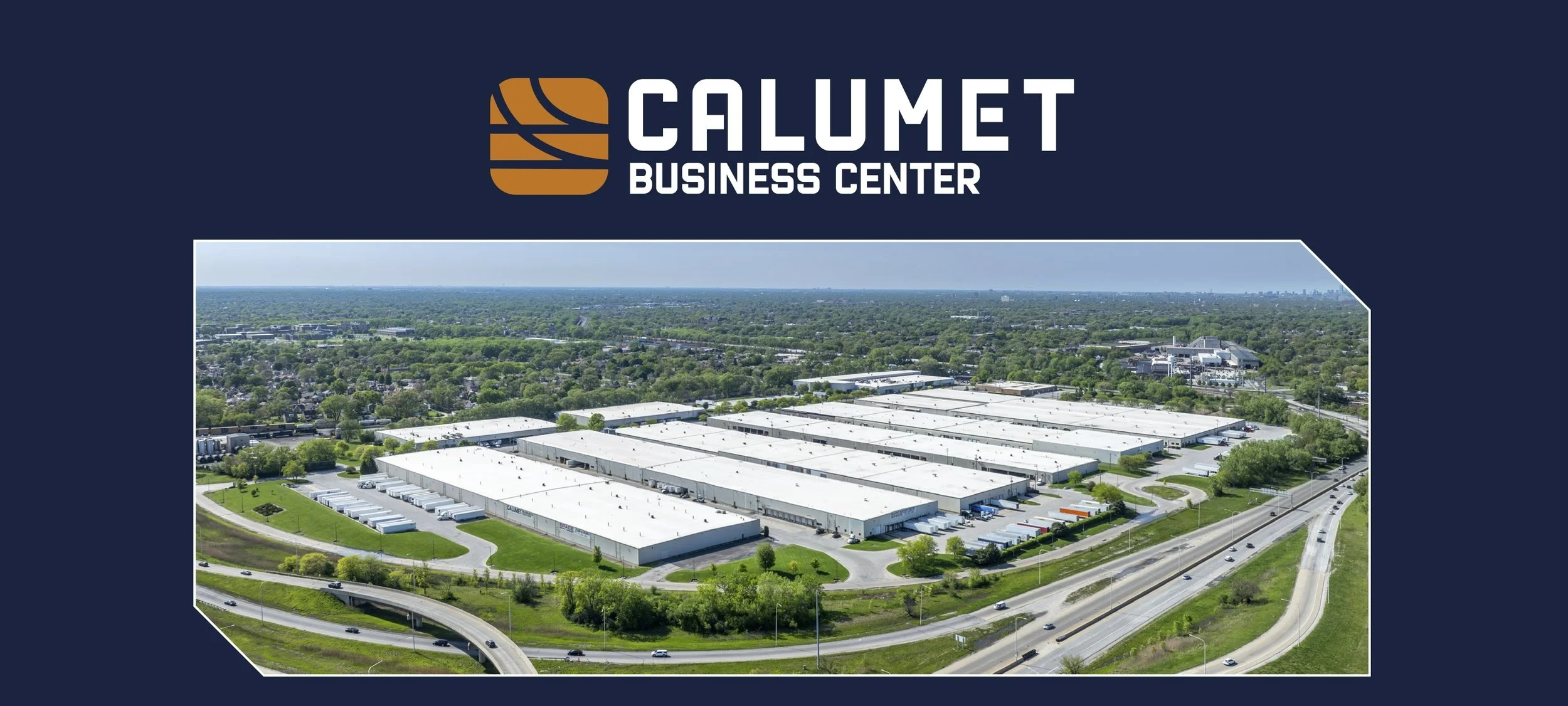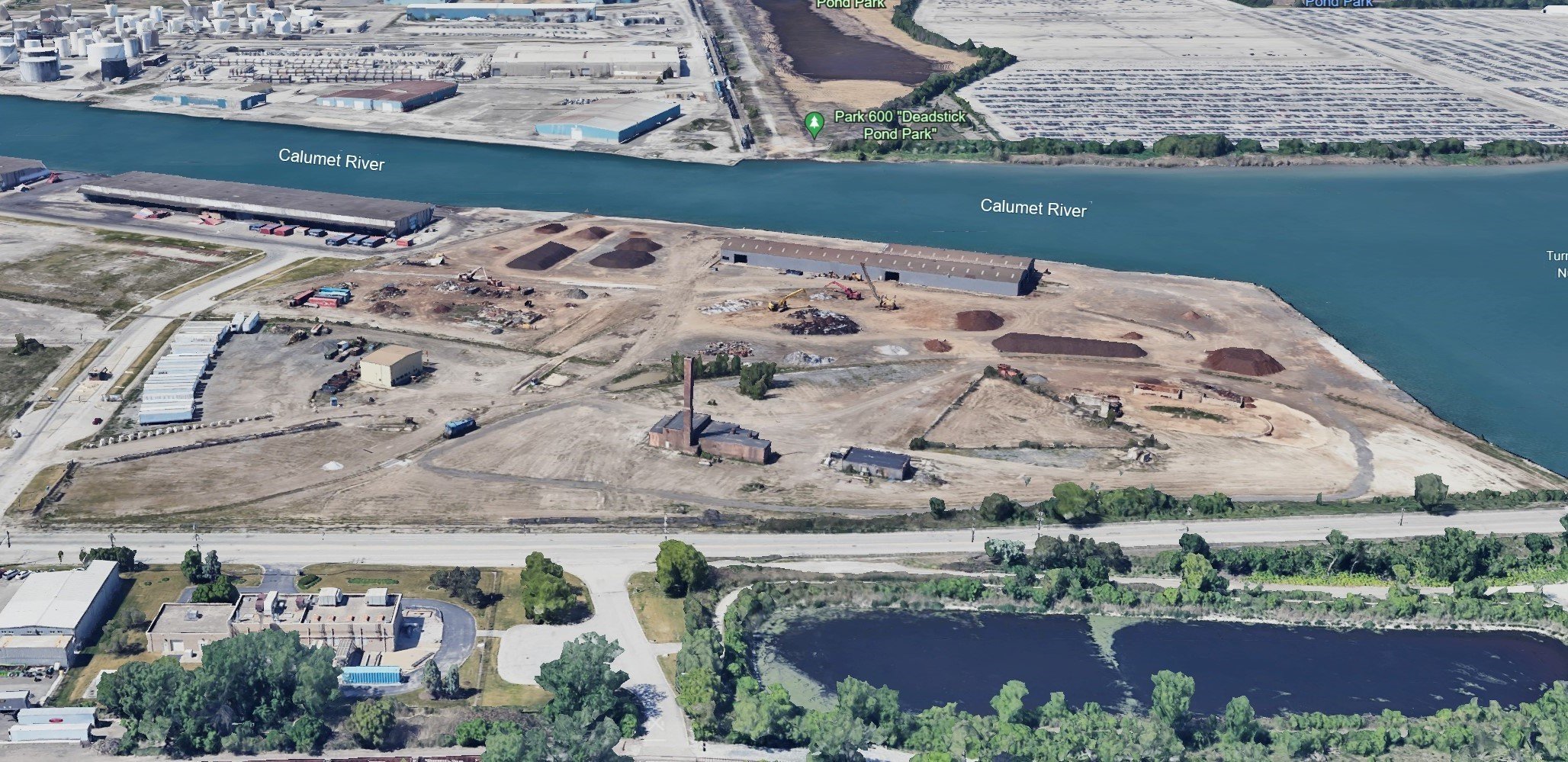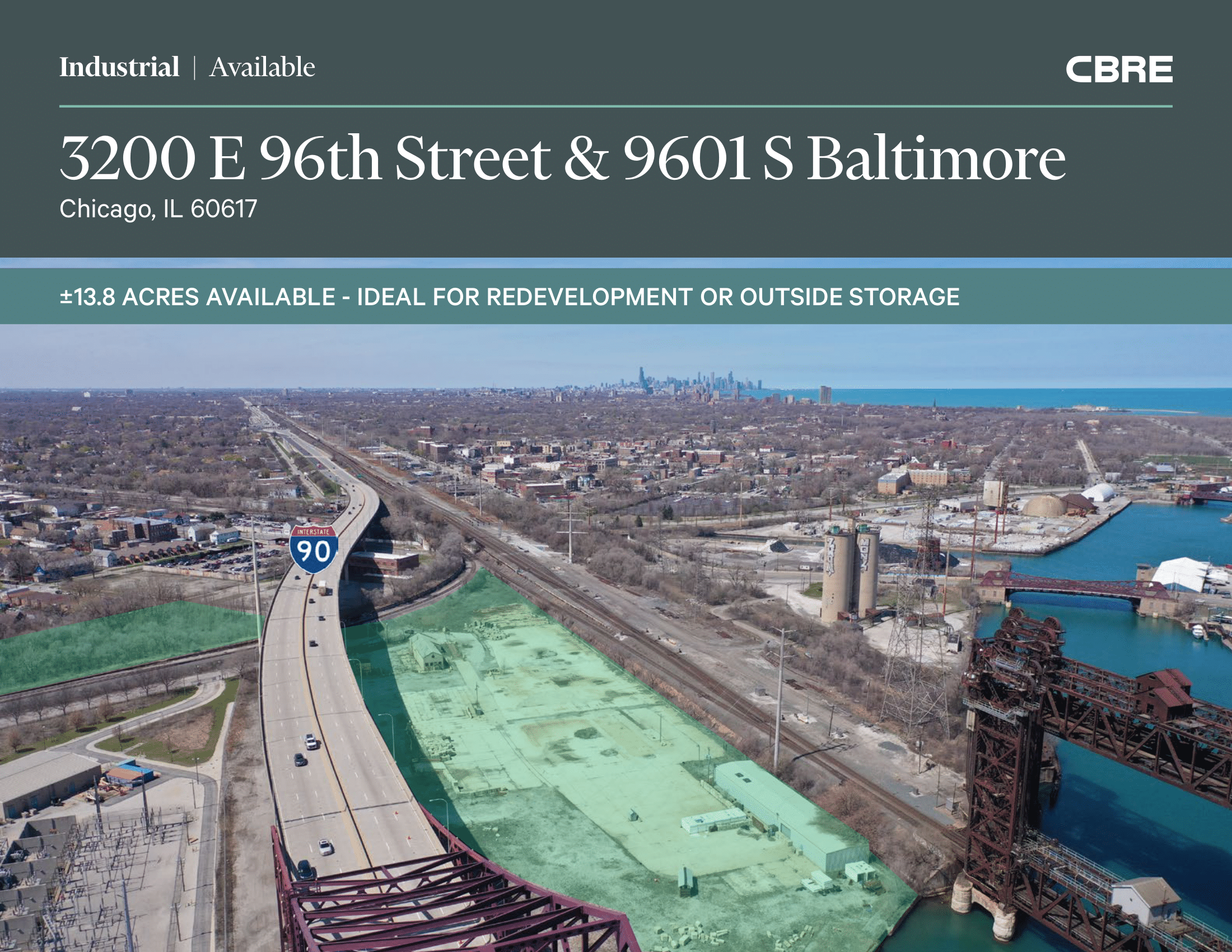Below is a list of available industrial properties in the Far South Side of Chicago. If you wish to learn more about the properties, including their eligibility for any available economic incentives, please reach out to Beth Dybala at beth@calumetareaindustrial.com.
Burnside Corridor
Calumet Business Center-95th/Dorchester Avenue - A 12-building industrial business park with rail served units available for manufacturing/distribution with immediate access to I-94 & I-57. The following units are available:
9540 Dorchester Avenue, Building #4- 171,257 SF available; 18'6"-28' Clear Height; 11 Exterior Docks; 2 Drive-Doors; Approximately 40'W X 40'D , Power: 4,200 AMPS; Interior Rail Access for 6 Rail Cars
1501 East 96th Street-Building #5-59,520 s.f. manufacturing/distribution space; 1 Drive-In Door; 14 Exterior Docks; 18'6" Clearing Height; 14 exterior docks; Power: 400 amps, 480/277volts/3 Phase
1400-1570 East 98th Street-Building# 8 -211,928 s.f. Manufacturing Distribution space; 26 Exterior Loading Docks, 18'9" Clear Height, Office Size: +/-6,000 s.f. (4 separate offices), 59 parking spaces, Bay Size: 24' W x 48' D, Power: 6-400 amps, 277/480v,
1545 E 98th Street & 1515 E 98th Street-78,830 sf; Manufacturing & Distribution space; 22' Column Height; 8 Exterior Docks; 24' x 48' Column Space: 24' x 48'; Power: 200 amps, 480/27 volts, 3 phase; Office Space: 3,250 sf; Exterior Rail
For more information, please contact Sally Macoicz at Cushman & Wakefield at Sally.Macoicz@cushman.com.
1037 East 87 Street
Well-maintained, 137,000 s.f. freestanding industrial/manufacturing facility located on 7.25 acres. Offers 4,000 s.f. of office space; 14’-21’clear height, with ample loading and heavy power. 11 Truck Docks and 4 Drive-In Doors; T-5 Lighting; Sales Price: $4,500,000.
For more information, please contact: Steve Connolly of NAI Hiffman via email: sconnolly@hiffman.com
1030-1034 E. 87th Street
1030-1034 E. 87th Street: 8.67 acres of vacant land are available for development. The orange parcel PIN 20.35.318.040.0000 zoned B1-2 is 46,609 square feet (1.07 acres) The yellow parcel PIN 20.35.318.045.000 zoned B1-2 and M1-2 has 331,056 square feet. (7.60 acres) Potential Use for commercial office, storage, warehouse, ,urban farm, and light manufacturing. List priced: $500,000.
For more information, please contact Michael LaFargue at michael.lafargue@cbexchange.com or Stewart Morales at stewart.morales@cbc.nrt.com
Pullman Corridor
721 E. 112th, Chicago, IL 60628
Excellent Industrial Building with Many Potential Uses. Minutes from I-94. Approximately 20,225 Square Feet of Warehouse and Office Space. Large Open Warehouse with 18 Foot Height Ceiling. Two Inside Truck Docks and an Additional Overhead Door at the Back of the Warehouse. Many Large Offices and Extensive Open Work Spaces Throughout. Central A/C and Heat Throughout Building. Building Also Features Secured Front Entrance Reception Area.
Anthony Meier, Designated Managing Broker
Professional Real Estate Consultant
Keller Williams Preferred Realty
Cell # 708 932-9522
Pullman Crossing
10330 S. Woodlawn Avenue
New Construction of 169,287 s.f. industrial building available for lease; Delivered by Q1 of 2025; Ceiling Height: 32' clear; 33 Exterior Docks; 2 Drive-In Doors; Power: 2,000 amps at 277/480 volts-3 phase; Car Parking: 118 car spots-expandable (EV spots available); Trailer Parking: up to 29 Trailer stalls; Zoning: M3-3; Lease Rate: Subject to Offer
10700 S. Woodlawn Avenue
10700 S. Woodlawn Avenue-159,839 s.f. industrial building under construction on approximately 9 acres with 32' Clearance Height, 22 Exterior Docks, 2 Drive-In Doors, 52' x 50' with 60' speed bay, Power: 2,800 amps, Fire Suppression: ESFR, 201 car parking spots (EV spots available), 22 Trailer Stalls. Delivery by the 4th Quarter of 2025. Access to expressway, public transportation, and retail amenities. I-94 (Bishop Ford Freeway) visibility. Lease Rates: Subject to offer.
For more information, please contact Larry Goldwasser of CBRE at Larry.Goldwasser@cbre.com
Calumet Corridor
12901 & 12950 S. Stony Island Avenue
Two adjacent available sites for sale or lease at 12901 S. Stony Island Avenue with 32 acres and at 12950 S. Stony Island Avenue with 6.37 acres. Both sites are served by rail and with direct barge access for 7 barges. The 32-acre site at 12901 S. Stony Island Avenue can be used for building and warehouse space, bulk storage, and parking for vans, trailers, and trucks. The 6.37-acre site at 12950 S. Stony Island Avenue includes parking options for trailers, vans, and cars, and an 11,000 sq. ft. building area. These properties are available to lease either as individual or joint sites.
For further information, please contact Adam Stokes at astokes@hiffman.com
3200 E 96th Street & 9601 S Baltimore
This property presents an exceptional opportunity for industrial redevelopment or outside storage in a strategic South Side location. The site offers approximately 400 feet of river frontage with a sea wall and includes potential for rail access—ideal for trailer parking or outdoor storage operations. With strong visibility from I-90 and located just 20 minutes from Downtown Chicago, this property combines convenience with connectivity. It is situated within Enterprise Zone 3 and is TIF eligible, providing valuable economic development incentives. The area benefits from access to a skilled local labor pool and is in close proximity to the proposed Illinois Quantum and Microelectronics Park. Zoned PMD 6, the site is perfectly positioned for businesses seeking an adaptable and high-potential industrial location.
For further information, please contact Colin Green, SIOR at Colin.S.Green@cbre.com or Larry Goldwasser, SIOR at Larry.Goldwasser@cbre.com
Commerce Park Chicago
Building B at 3300 East 122nd Street-Approximately 396,155 SF (divisible to +/-80,000 SF) of new construction remaining at Commerce Park Chicago with 2,000 SF office (expandable) 36'0" clear height, partial cross dock configuration with 40 exterior docks (expandable to 83), 3 drive in doors, 56' x 50' bays with 65' speed bays, 337 car parking spots (expandable), 81 trailer stalls (expandable), LED lighting with motion sensors and an ESFR sprinkler system.
For further information on both buildings, please contact Larry Goldwasser at larry.goldwasser@cbre.com
Building E at 3140 East 122nd Street. PROPOSED-AVAILABLE FOR BUILD TO SUIT OR BUILD TO SPEC- up to 580,587 sq ft; Office Space: Built to suit; Configuration: Cross Dock; Column Spacing: 56’ x 50’ with 65’ speed bays; 56 Dock Doors (62 Future Docks); 4 Drive-in Doors; Ceiling Height: 36’; 379 Car Parking Spaces (expandable); 146 Trailer Stalls; Rail: 2 Norfolk Southern Options
For further information on both buildings, please contact Larry Goldwasser at larry.goldwasser@cbre.com
Building 1 at 2924 E. 126th Street. 96,000 SF of modern industrial space with 32' clear height, 10 dock doors, 2 drive-in doors, and robust 3‑phase power available for lease. Ideal for distribution or light manufacturing. The site provides excellent access to I‑94, is just 4 minutes from the Ford Assembly Plant. Rental Rate: Subject to offer. For more information, please contact Sally Macoicz at sally.macoicz@cushwake.comor or Matt Saddler at matt.saddler@cushwake.com.
11000 S. Torrence Avenue
5.67 Acres of Vacant Land; Zoning: Planned Manufacturing District; Sales Price: Subject to Offer, Lease Terms: Subject to Offer. For more information, please contact Jake Kenworthy via email at kenworthyj@gmail.com
3939-4001 E. 103rd Street
23.68 Acres under M1-1, Limited Manufacturing & M3-3, Heavy Manufacturing zoning with all municipal utilities available. Irregular Shape with 4,146 linear feet along the Skyway with a maximum depth of over 400 feet.
For further information, please contact: Jack Brennan, Senior Vice President - jack.brennan@cbre.com // John Suerth, SIOR, Executive Vice President - john.suerth@cbre.com
West of Torrence between 103rd & 110th
68-acre parcel located in the Calumet-South Deering area along the Norfolk Southern right of way. Property is within the M1-1, M2-2 and M3-3 zoning districts.
For further information, please contact Alice O’Donnell at aodonnellrailproperty@gmail.com
12700-12900 Butler Drive
Two Steel Grain Silos each with 500,000 b.u. storage capacity available for lease. The site is easily accessible off of I-94 via exit ramps at 115th and 130th Streets. Access the site via secured gates off of Doty Ave. or at Stony Island. Additional land is available adjacent to grain silos. The site is TWIC secured by IIPD. Lake Calumet Terminal is a rail-served facility.
Please call or email to arrange a viewing Erik Varela, Executive Director (773) 646-4400/ admin@iipd.com
12700-12900 Butler Drive
Shed 4-Quadrants 1,2, and 4-Each Quad approximately 50,000 s.f. of covered storage and approximately 250 linear feet of rail/road access. Available for lease and located within the Illinois Port District’s (IIPD) secured grounds; Truck dock on the north side via Butler Dr. Rail dock on south side with direct access to IIPD rail yard. Rail connectivity to all Class 1’s via the Belt Railway of Chicago (BRC).
Please call or email to arrange a viewing Erik Varela, Executive Director (773) 646-4400/ admin@iipd.com
West Pullman Corridor
1001 W. 119th Street: +/- 413,400 s.f. (Divisible +/- 100,000 s.f.) Trophy Class A Industrial property on 24-acre site; Estimated delivery in Q2 of 2026; office size: +/- 18,900 s.f.; Clear Height: 36'; 55 dock doors (42 knockouts); Truck Parking: 119 Stalls; Car Parking: 173 stalls (43 EV ready); Bay Spacing: 54' x 50' (warehouse) 54'x 60' (dock area); Truck Court Depth: 130'; Power: 4,000A, 480/277 3PH; LEED Silver Certified; Asking Rate: Subject to Offer. For more information, please click here.


















